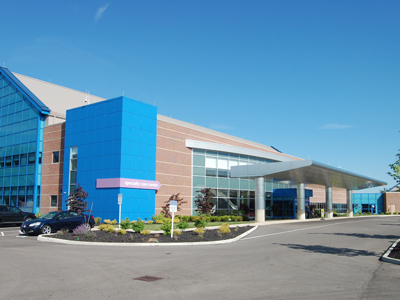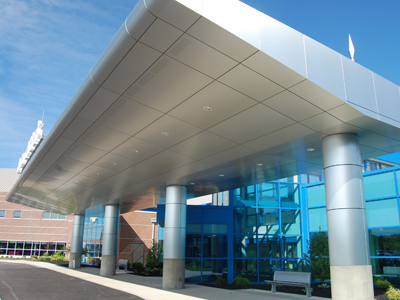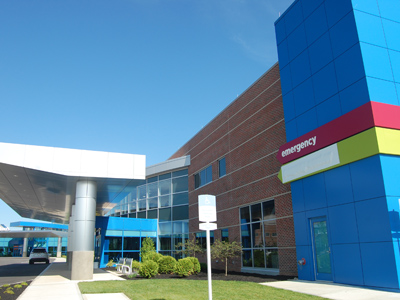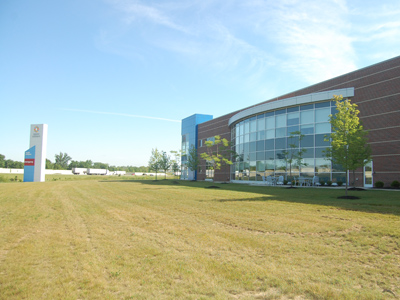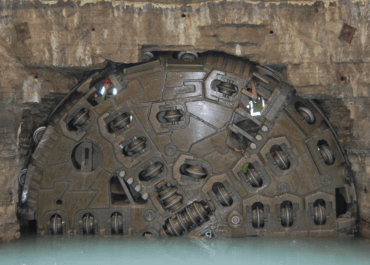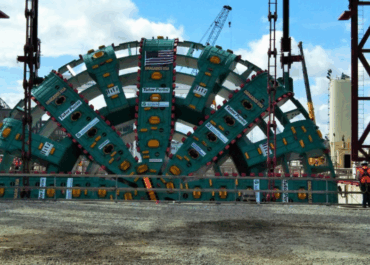LJB provided structural design for the $47.5-million expansion of The Dayton Children’s Hospital at its suburban campus in Springboro, Ohio. The project consisted of a two-story, 70,000-square-foot medical office building (MOB) and a two-story, 48,900-square-foot ambulatory surgery center/emergency department (ASC/ED) at its 11-acre campus. The hospital provides urgent care, rehabilitation, sports medicine and imagining services. In addition to structural design of the new buildings, LJB also designed a new entry canopy on the existing building, as well as a 75-foot sign adjacent to the nearby highway.
Client
Synergy Building Systems
Synergy Building Systems
Location
Springboro, OH
Springboro, OH
Related Health Care Projects
Olentangy Augmentation Relief Sewer (OARS) Construction Management
Role: Construction Management, Technical Support Client: City of Columbus Construction Cost: $375…
Alaskan Way Viaduct Replacement Program
Role: Cost and Risk Verification Check and Expert Review Panel Member Client:…
Montreal Airport Station, Transit Terminal for REM
Role: Tunnel, Shaft and Station cavern Design – Precast Concrete Liners, Connections…
