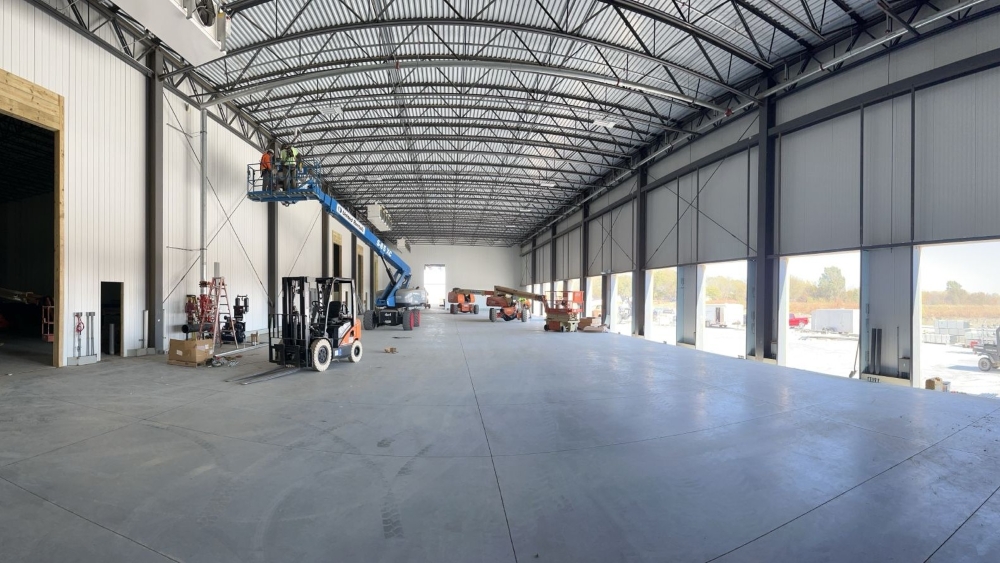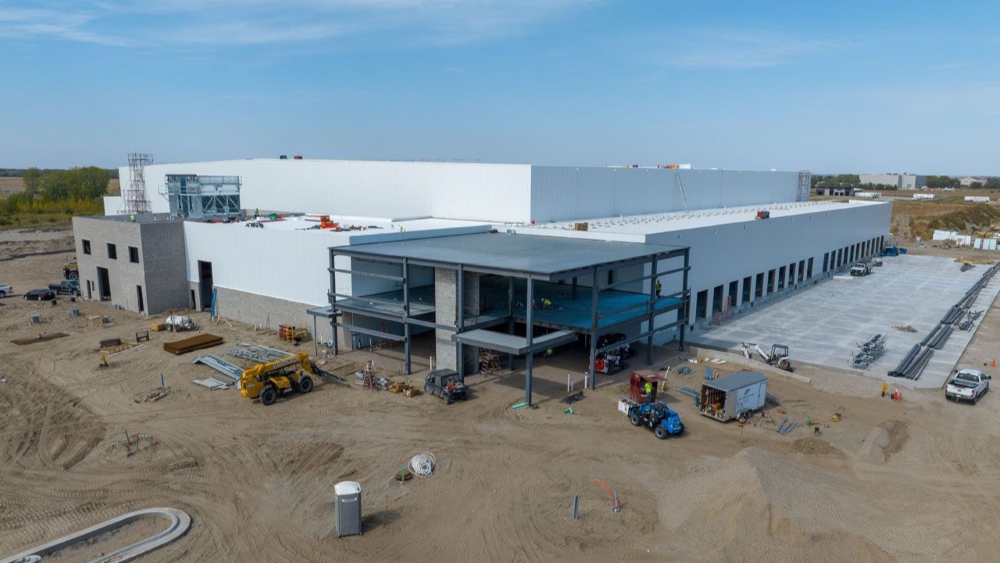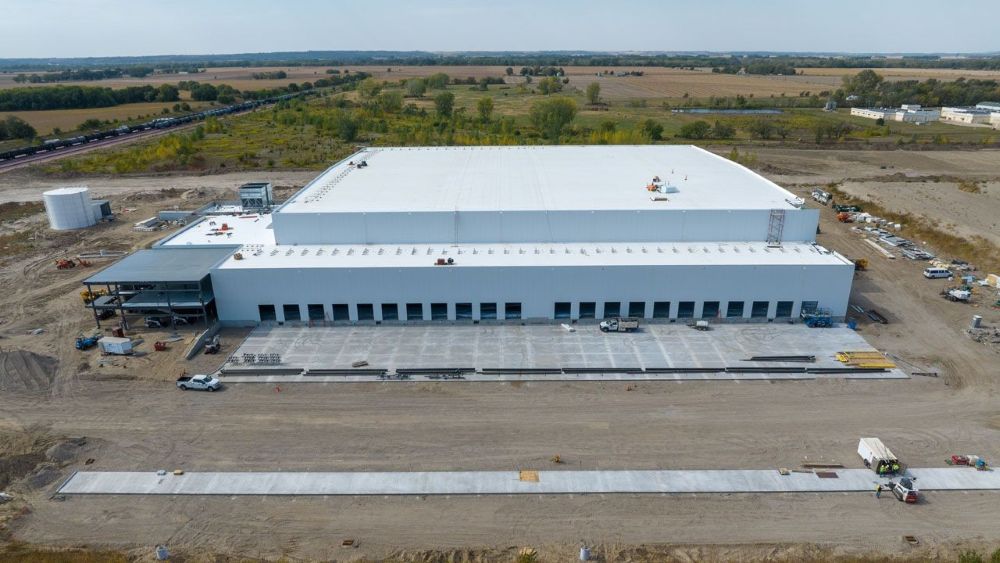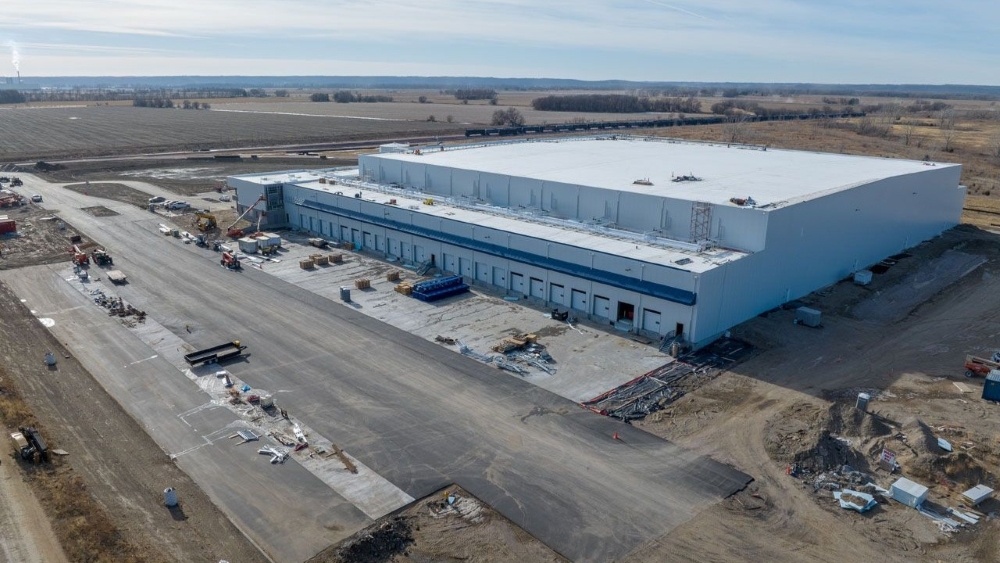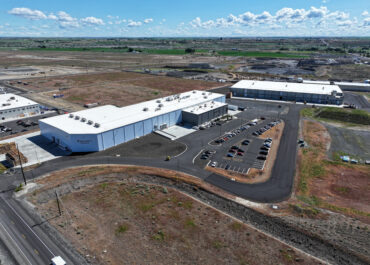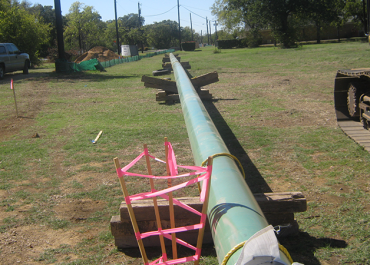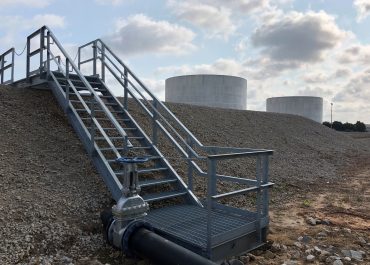LJB provided structural engineering for Cold Link Logistics’ warehouse expansion in Sioux City, IA. This 155,000-square-foot addition includes a freezer, swing space, and cold dock area. LJB designed structural steel framing, slab-on-grade floors with insulation, perimeter bracing, and reinforced existing roof joists for added snow drift loads. The team also designed a new egress stair pit and coordinated with all trades to keep the project on schedule. Optional services include rooftop dunnage and elevated walkways for condensers. LJB supported the entire process, from design development through permit and construction phases, helping Tippmann Construction deliver a durable, code-compliant cold storage facility.
Client
Tippmann Construction
Tippmann Construction
Location
Sioux City, IA
Sioux City, IA
Related Commercial Projects
Okanagan Specialty Fruits Company Controlled Atmosphere Warehouse
This 110,000-square-foot cold storage facility was designed and constructed with precision…
Pipeline Relocation along IH 820
Our team performed engineering and surveying services for the relocation of…
Grapeview Station Facility Expansion
Prior to joining LJB Engineering, Grantham & Associates provided site civil…
