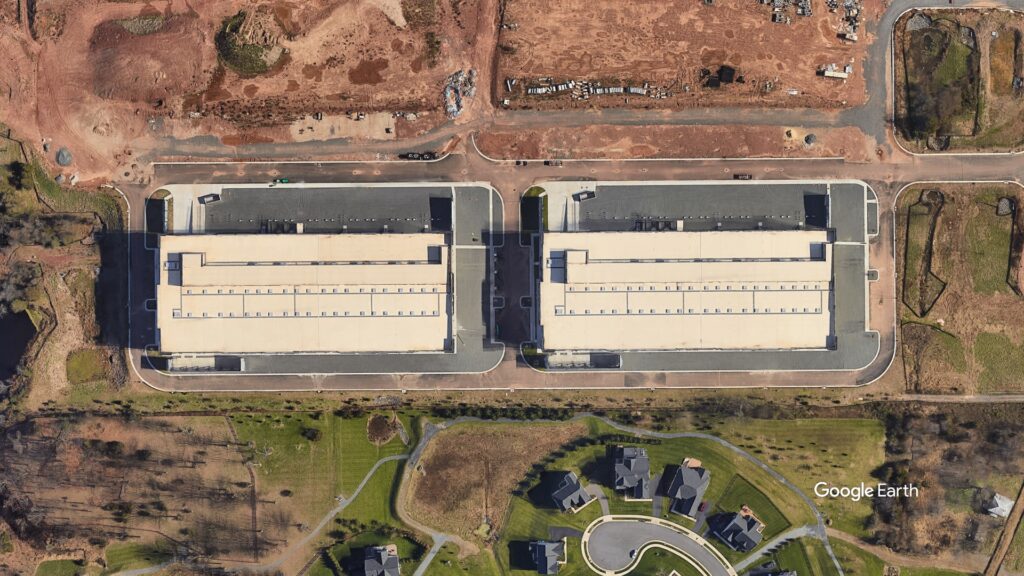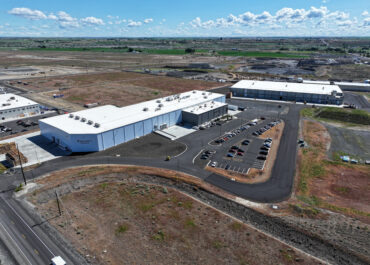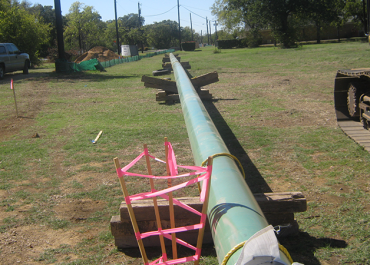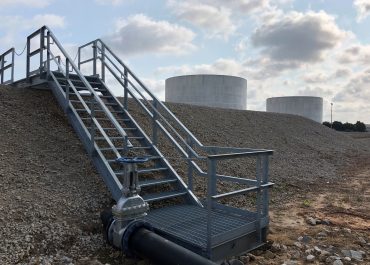LJB provided tilt-up panel detailing for two large data center buildings—each covering approximately 250,000 square feet. Built for a national online retail company, these two-story facilities were originally planned as flex warehouses but were later adapted to support high-tech infrastructure. LJB delivered dimensioned panel layouts, embed locations, and sealed lift/brace placement drawings to support safe, efficient execution of tilt-up construction from shop drawings to panel erection. Working with a trusted client of more than 30 years, this project reflects true partnership, as our team worked to clarify discrepancies between the architectural and structural drawings and helped resolve open questions quickly to avoid delays for the fast-track projects.
Client
Morgan-Keller, Inc.
Morgan-Keller, Inc.
Location
Aldie, VA
Aldie, VA
Related Commercial Projects
Okanagan Specialty Fruits Company Controlled Atmosphere Warehouse
This 110,000-square-foot cold storage facility was designed and constructed with precision…
Pipeline Relocation along IH 820
Our team performed engineering and surveying services for the relocation of…
Grapeview Station Facility Expansion
Prior to joining LJB Engineering, Grantham & Associates provided site civil…



