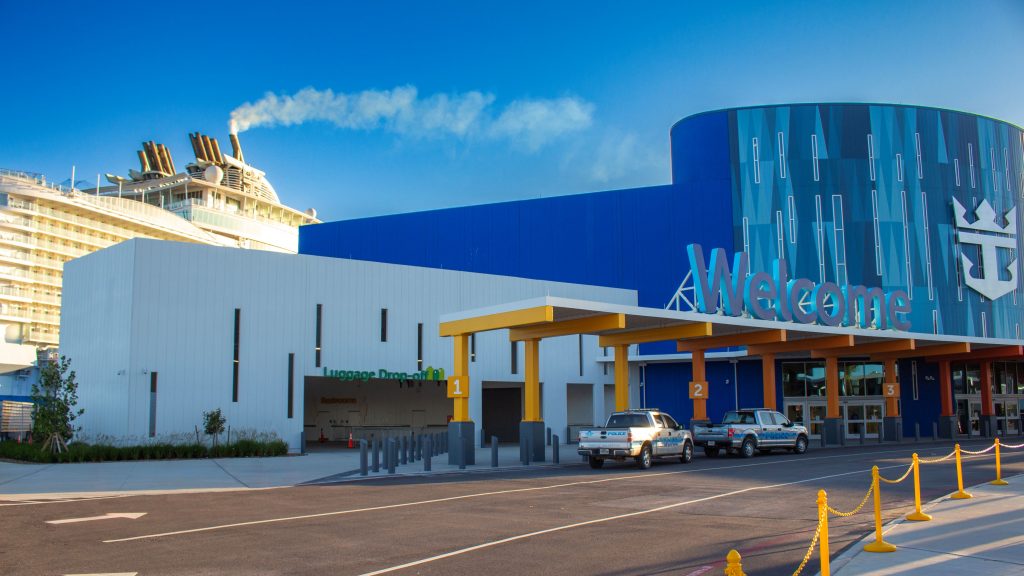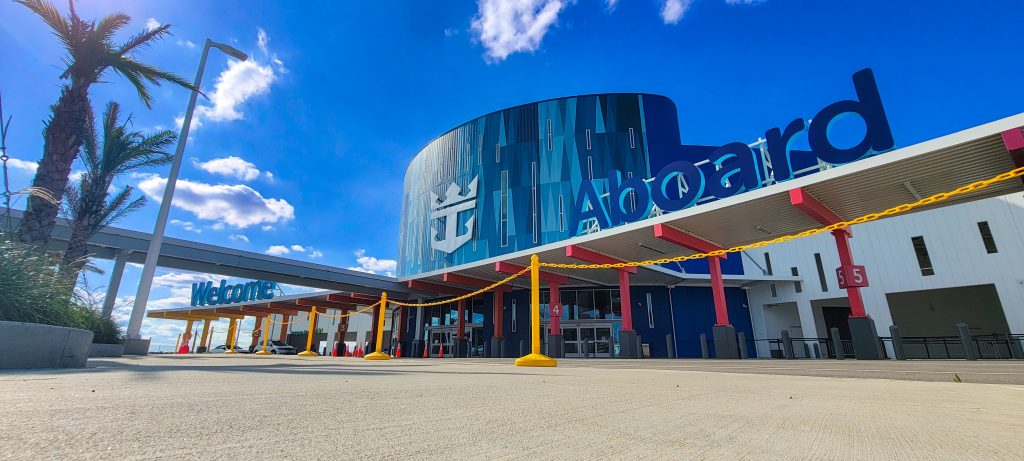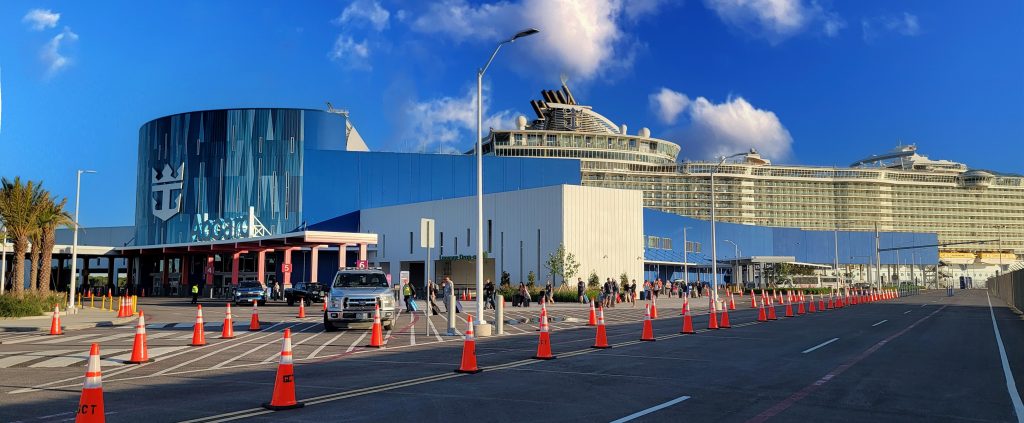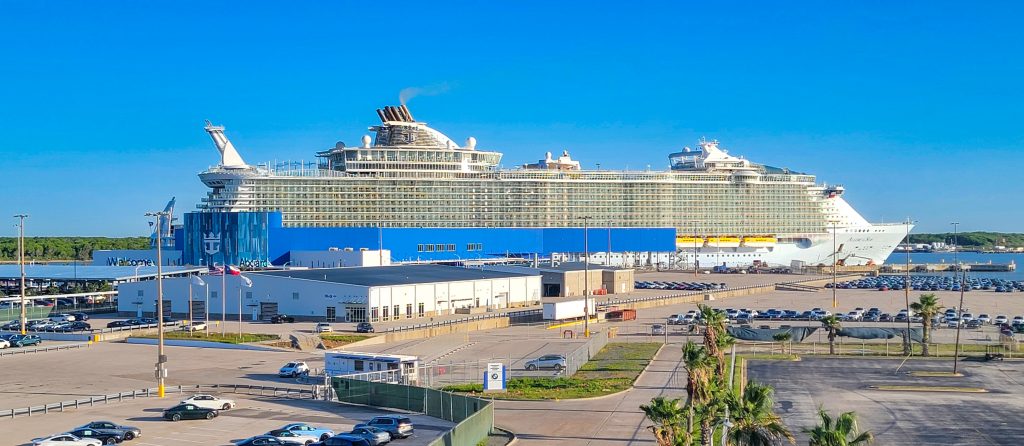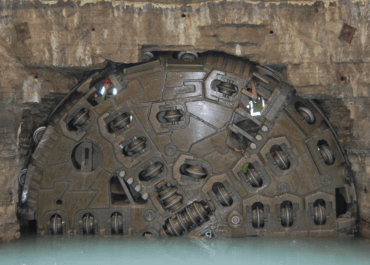Tilt-up construction was used to build this new cruise terminal, and LJB was brought in to design the wall panels and assist the general contractor with design issues. The two-story, 161,000-square-foot building will be used exclusively for Royal Caribbean cruise ships leaving out of the Port of Galveston. When guests walk in, they are greeted with 64-foot ceilings and a column-free interior which creates an expansive lobby. The new terminal is now able to hold the largest cruise ship to homeport in the state, Allure of the Seas. Future ships will also call the terminal home in the coming year.
The project was put on hold during the Covid 19 outbreak. After the pandemic was over the team started it up again, awarding the construction project before the design was completed. The design and construction teams worked diligently to finalize the details for construction including coordinating the tilt-up panels with architectural, structural and MEP drawings issued for construction as well as addendums.
The panels are insulated composite and have significant geometric complexities. They are a combination of full height two-story panels as well as single story panels, both foundation and structure supported. The building, which stands 68 feet tall, is a LEED-certified, zero-energy facility and will receive 100% of the energy it needs through onsite solar panels.
The new terminal is projected to accommodate 630,000 passengers per year and bring in 800 new jobs, as well as $1.4 billion in local business services revenue, $5.6 million in state and local taxes, and additional economic development opportunities. The $125 million project is a collaboration between Royal Caribbean International, Ceres Terminal Holdings LLC and the Galveston Wharves.
The project received a Houston Business Journal Landmark Award in 2023.
- $125 million project
- First Gold Certified LEED project for Royal Caribbean
- Tallest panel is 51’
- Widest panel is 30’ 6”
- Heaviest panel is 120,000 pounds
- Composite Sandwich Panels
Hear from our engineers about this project’s challenges and innovative solutions here.
