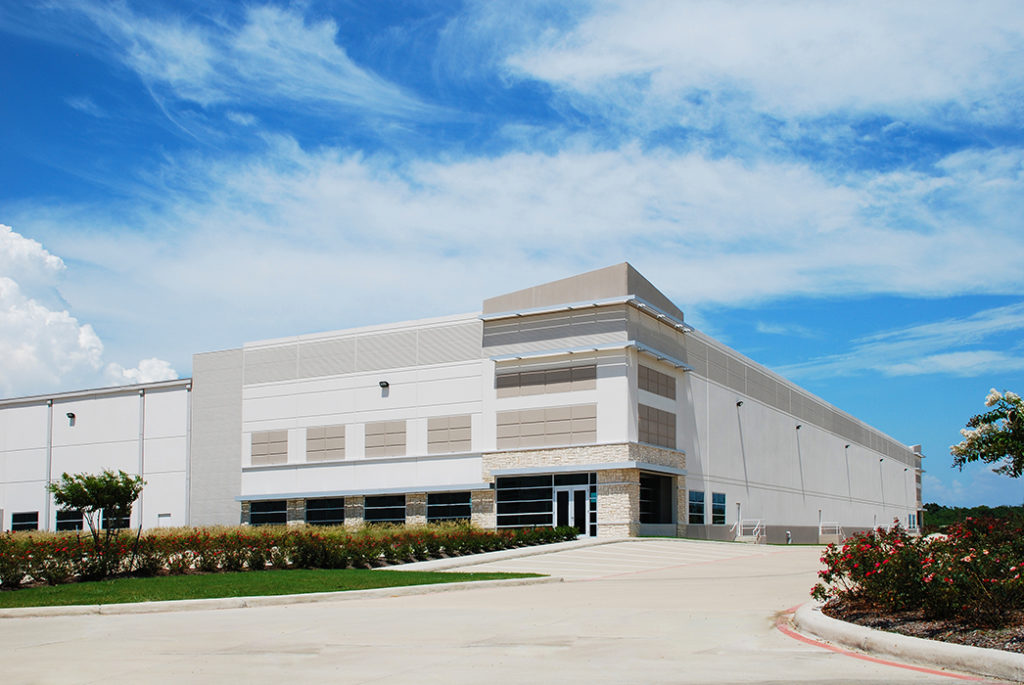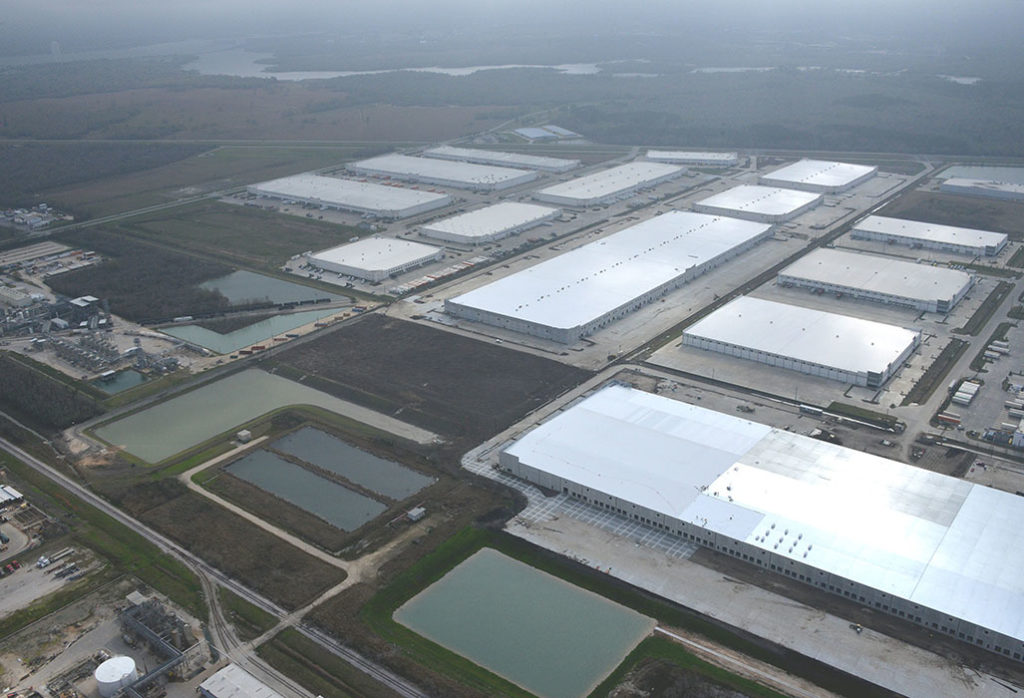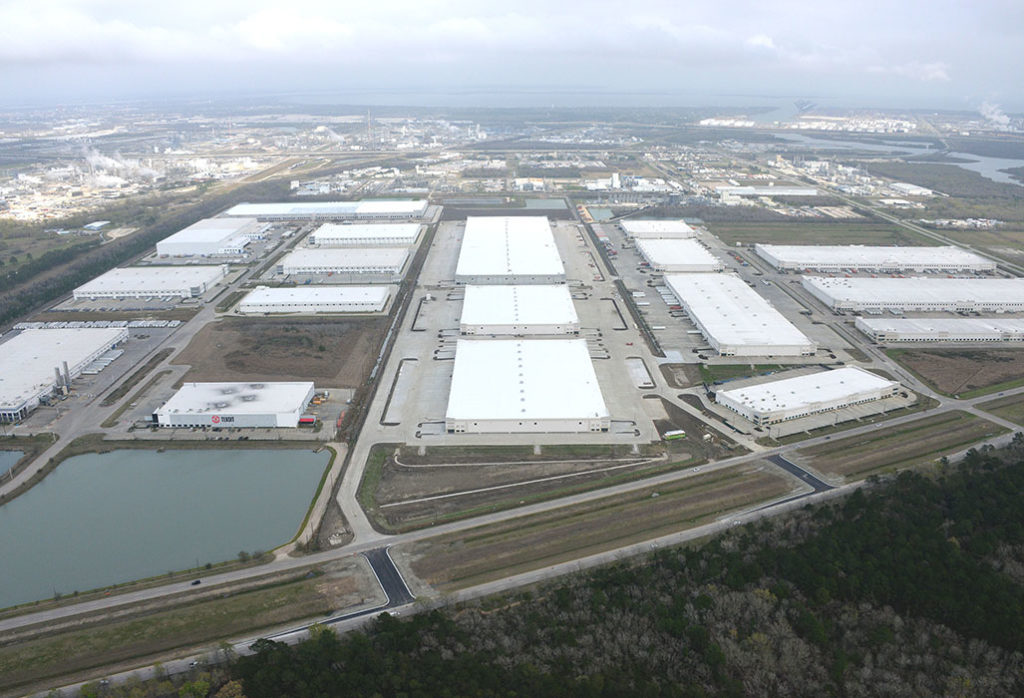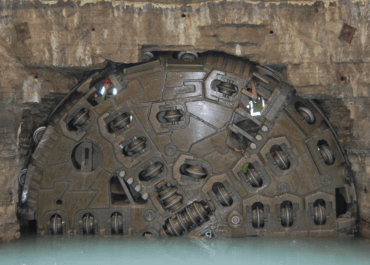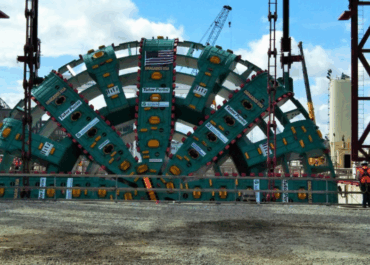LJB provided structural engineering services for four, single-story warehouse buildings in this business park in Texas, including schematic design, design development, construction documents, bidding and negotiation, and construction administration phases. The buildings ranged in square footage from 110,000 to 353,600 and had clearance heights between 24 and 32 feet. LJB’s construction drawings included general notes, foundation plan and details, roof framing plan and details, tilt-up wall panel elevations, and tilt-up wall panel details specifying panel thickness, reinforcing and connection requirements.
Client
Stream Realty Partners & Powers Brown Architecture
Stream Realty Partners & Powers Brown Architecture
Location
Pasadena, Texas
Pasadena, Texas
Related Industrial / Manufacturing Projects
Olentangy Augmentation Relief Sewer (OARS) Construction Management
Role: Construction Management, Technical Support Client: City of Columbus Construction Cost: $375…
Alaskan Way Viaduct Replacement Program
Role: Cost and Risk Verification Check and Expert Review Panel Member Client:…
Montreal Airport Station, Transit Terminal for REM
Role: Tunnel, Shaft and Station cavern Design – Precast Concrete Liners, Connections…
