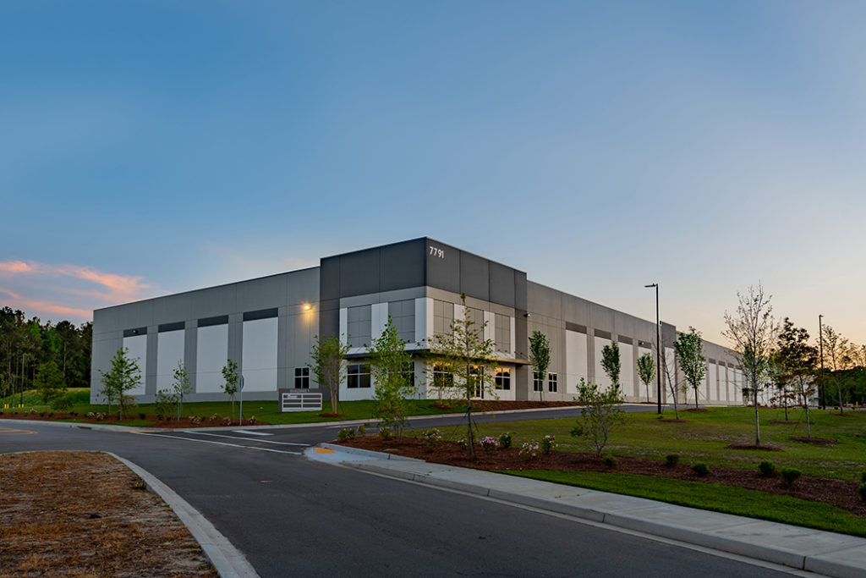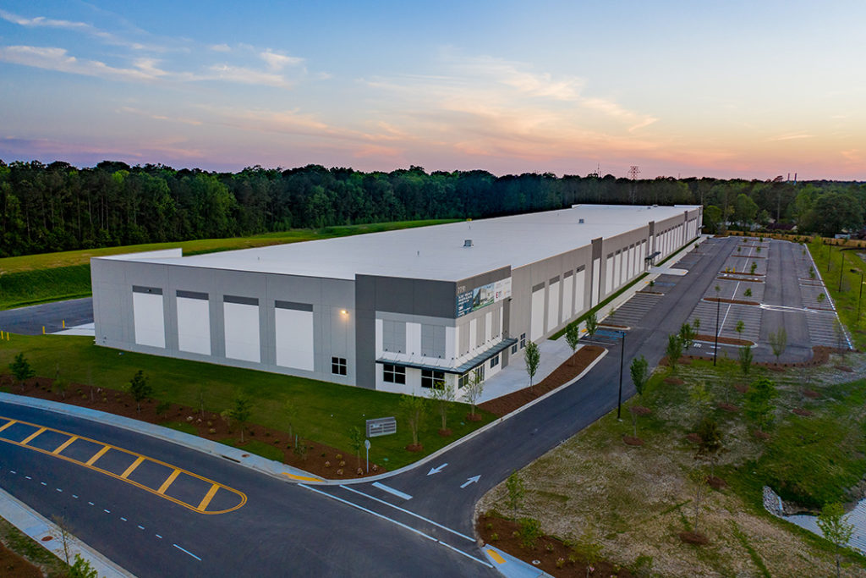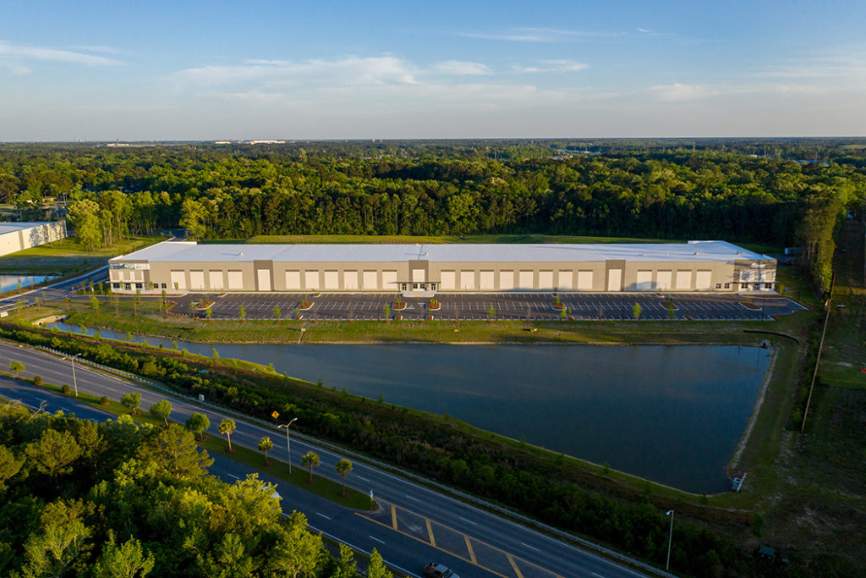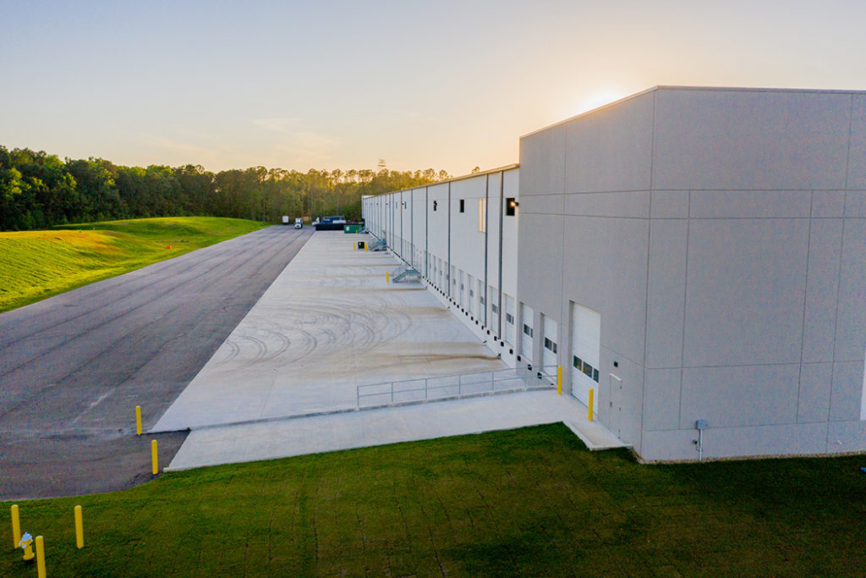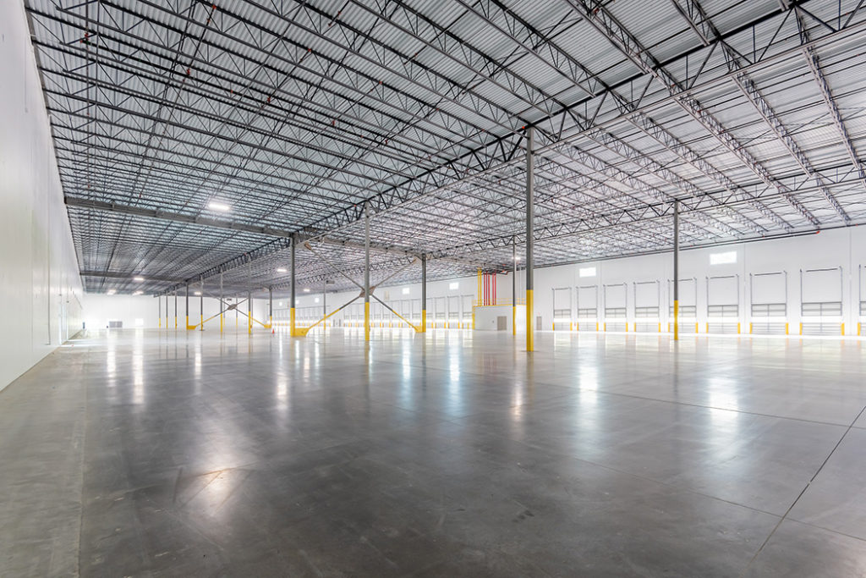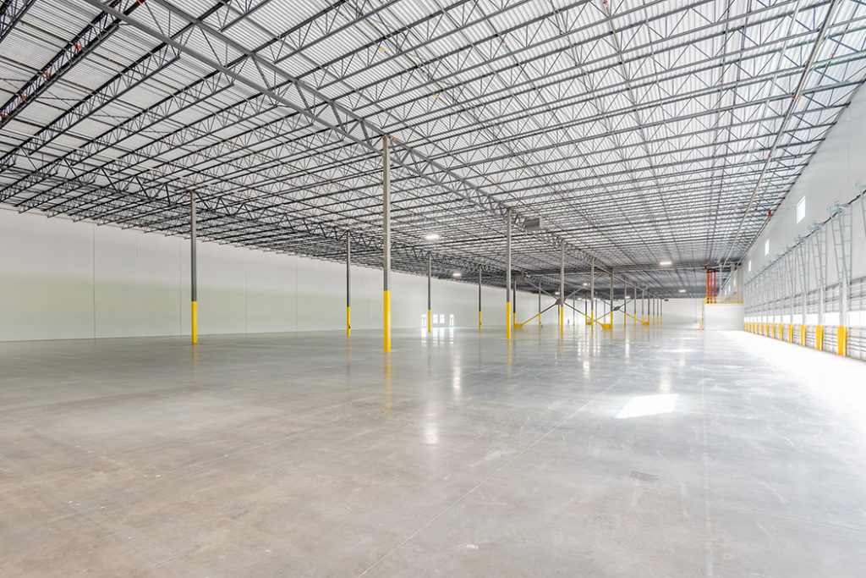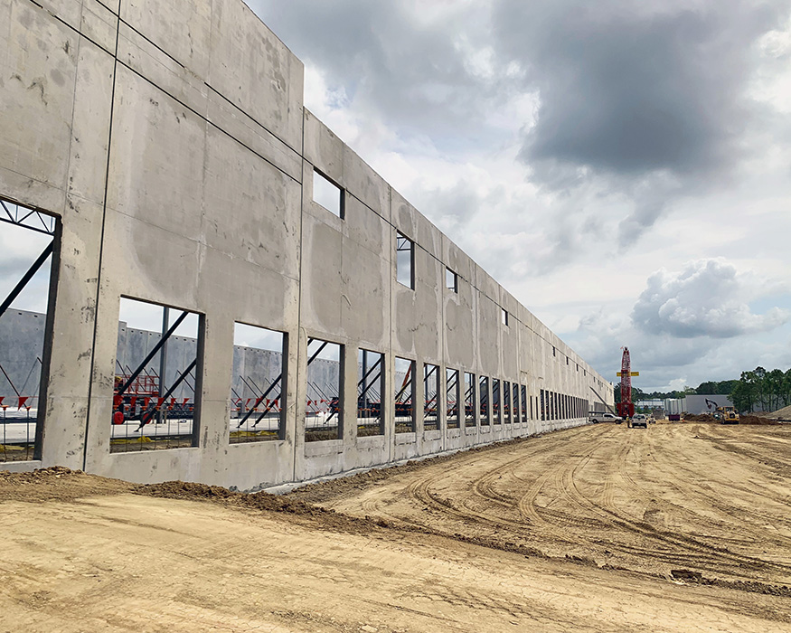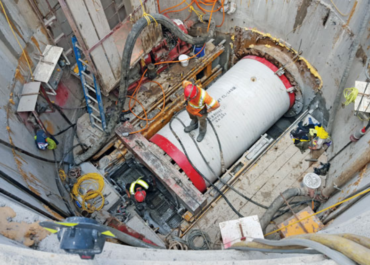LJB provided structural design for this 162,000-square-foot Class A industrial building, which features a 32-foot clear height. Due to its location and slender aspect ratio, the building is designed for the area’s high seismic loads using economical solutions developed in conjunction with the design-build general contractor. The building includes three main storefront entries and 58 rear dock doors. The project was constructed in nine months, with the tilt-up construction completed in only 10 weeks.
Client
Evans General Contractors, Suncap Property Group & MacMillan Pazdan Smith
Evans General Contractors, Suncap Property Group & MacMillan Pazdan Smith
Location
North Charleston, SC
North Charleston, SC
Related Industrial / Manufacturing Projects
Montreal Airport Station, Transit Terminal for REM
Role: Tunnel, Shaft and Station cavern Design – Precast Concrete Liners, Connections…
Rebecca Trunk Wastewater Main
Role: Microtunnel Designer & Construction Inspection/Administration Client: Cole Engineering Construction Cost: $43…
Atlanta Airport Plane Train Turnback Tunnel
Role: Owner’s Engineer for tunnel and Access Shaft; Progressive Design Build Client:…

