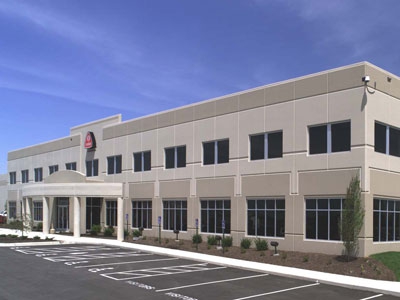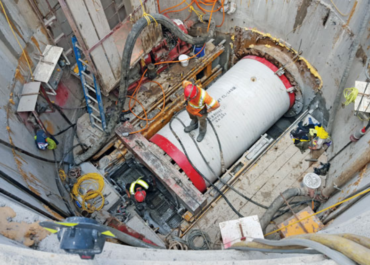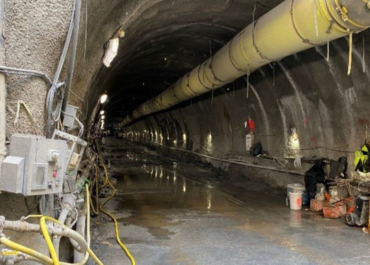This 350,000-square-foot office/warehouse was the corporate headquarters and manufacturing facility for O-Cedar Brands, Inc. The entrance has panels curved in elevation and plan. Tilt-up panels were also used to construct canopies. Pre-fabricated bar mats were used in the majority of the panels. There is also a two-story office adjacent to the southwest corner of the warehouse. The building features a 28-foot clear height in the warehouse portion of the facility.
Client
MV Commercial Construction LLC
MV Commercial Construction LLC
Location
Springfield, OH
Springfield, OH
Related Commercial Projects
Montreal Airport Station, Transit Terminal for REM
Role: Tunnel, Shaft and Station cavern Design – Precast Concrete Liners, Connections…
Rebecca Trunk Wastewater Main
Role: Microtunnel Designer & Construction Inspection/Administration Client: Cole Engineering Construction Cost: $43…
Atlanta Airport Plane Train Turnback Tunnel
Role: Owner’s Engineer for tunnel and Access Shaft; Progressive Design Build Client:…



