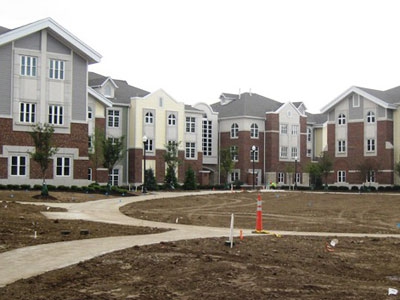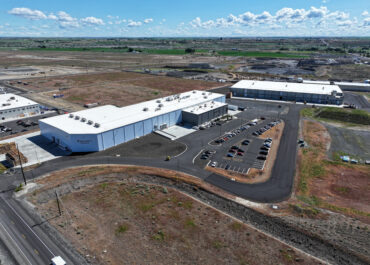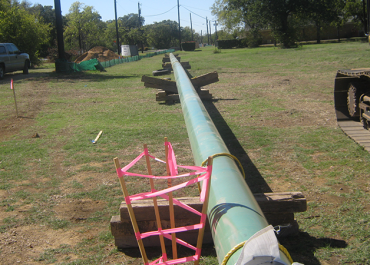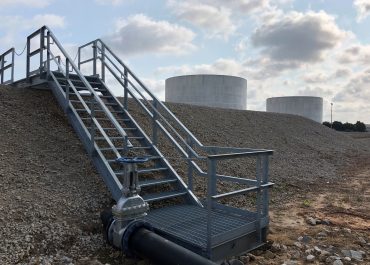When the University of Dayton needed to build additional housing for its growing student body, the school turned to an experienced design-build team to meet an aggressive schedule. LJB provided structural design for five separate three-story apartment-style dorms. The new structures were conventional masonry structures and were designed to match the overall architecture of the university’s campus. The architectural finishes include brick, stone, stucco and wood siding. LJB successfully completed the project on a fast-track design schedule, and the 400 apartments were completed in less than 11 months.
Client
University of Dayton
University of Dayton
Location
Dayton, OH
Dayton, OH
Related Education Projects
Okanagan Specialty Fruits Company Controlled Atmosphere Warehouse
This 110,000-square-foot cold storage facility was designed and constructed with precision…
Pipeline Relocation along IH 820
Our team performed engineering and surveying services for the relocation of…
Grapeview Station Facility Expansion
Prior to joining LJB Engineering, Grantham & Associates provided site civil…



