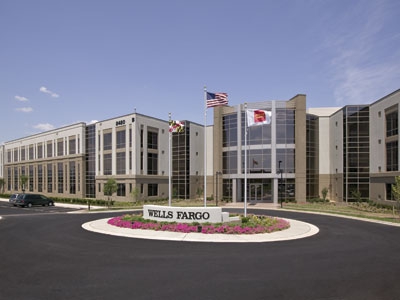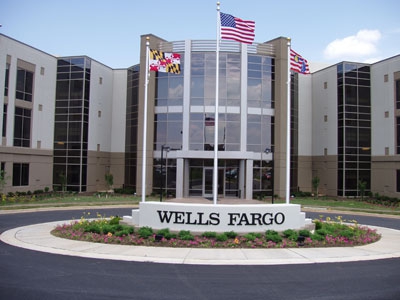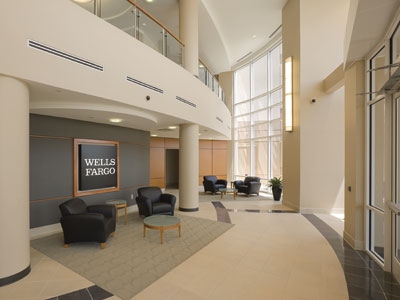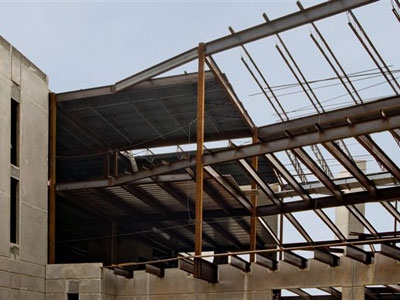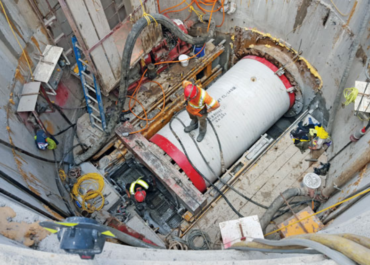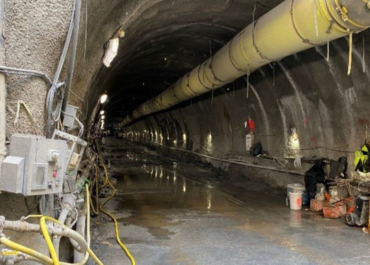With more than 300,000 square feet of office space on three floors, this Class-A office is one of the largest multi-story tilt-up office structures in history. The $38 million project consists of three main buildings, which are sited at 30 degree angles to each other and are joined by circular connectors. LJB provided concurrent structural design and steel detailing services. Despite incorporating 1,300 tons of structural steel and sophisticated architectural features, the building was completed in just 19 months.
Client
Morgan-Keller, Inc.
Morgan-Keller, Inc.
Location
Frederick, MD
Frederick, MD
Related Commercial Projects
Montreal Airport Station, Transit Terminal for REM
Role: Tunnel, Shaft and Station cavern Design – Precast Concrete Liners, Connections…
Rebecca Trunk Wastewater Main
Role: Microtunnel Designer & Construction Inspection/Administration Client: Cole Engineering Construction Cost: $43…
Atlanta Airport Plane Train Turnback Tunnel
Role: Owner’s Engineer for tunnel and Access Shaft; Progressive Design Build Client:…
