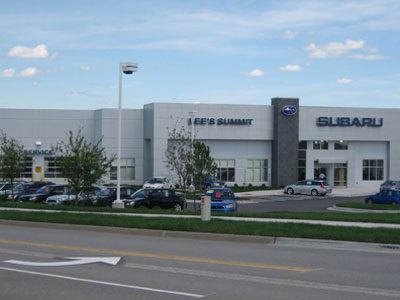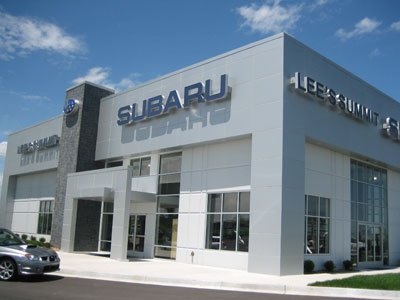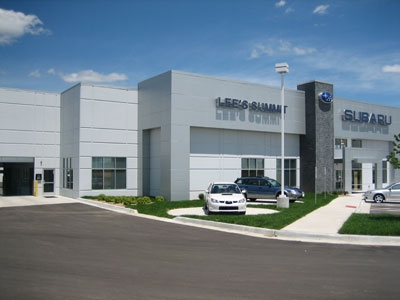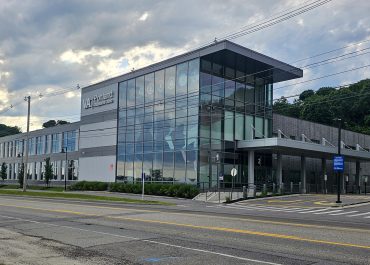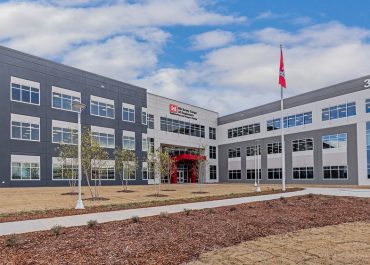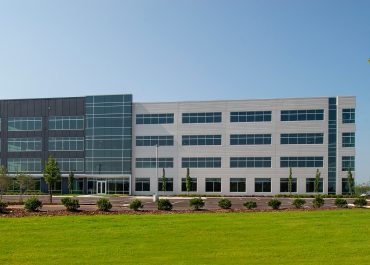This auto dealership was built with the tilt-up construction method and includes a showroom, parts warehouse, service and detailing bays, and a covered new car delivery area. Due to the sloped floors in the service and detailing bays, panel casting was limited to the flat slabs in the showroom and parts warehouse. Consistent with the Subaru corporate image, the facades include silver metallic metal panels and tilt up pilasters clad in black slate.
Client
Meyer Brothers Building Company
Meyer Brothers Building Company
Location
Lee’s Summit, MO
Lee’s Summit, MO
Related Commercial Projects
VA Community-Based Outpatient Clinic
Our structural and civil teams collaborated on the design of a…
300 Redstone
This new building serves as a central conference and nationwide collaboration…
Redstone Gateway 8000
LJB’s structural team designed this four-story, tilt-up concrete Class A office…
