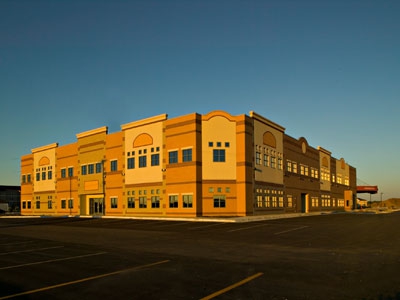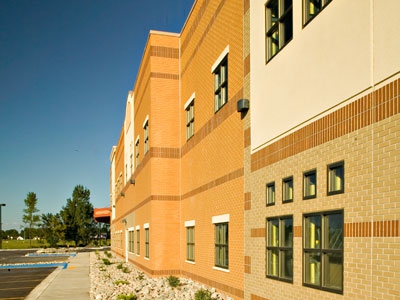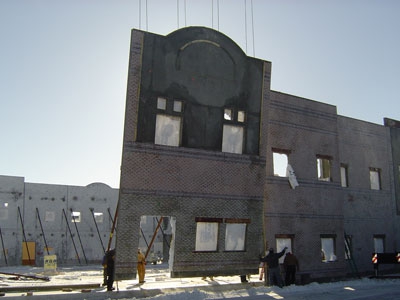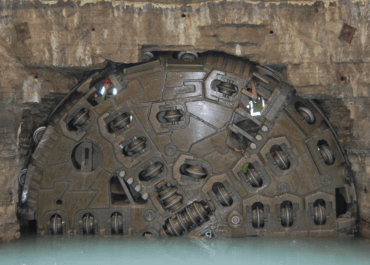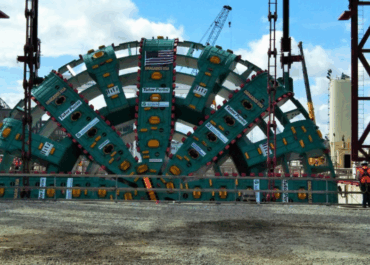This medical office facility was open and occupied less than one year from ground breaking, despite building through a harsh North Dakota winter. The two-story, architecturally appealing facility is unique to the upper Midwest and attests to the capability of tilt-up construction to provide sophisticated, functional and cost-effective structures. The use of cast-in brick, curved features and applied details gives the building a unique look—all while blending with other facilities in the park.
Client
Construction Engineers Ltd
Construction Engineers Ltd
Location
Grand Forks, ND
Grand Forks, ND
Related Health Care Projects
Olentangy Augmentation Relief Sewer (OARS) Construction Management
Role: Construction Management, Technical Support Client: City of Columbus Construction Cost: $375…
Alaskan Way Viaduct Replacement Program
Role: Cost and Risk Verification Check and Expert Review Panel Member Client:…
Montreal Airport Station, Transit Terminal for REM
Role: Tunnel, Shaft and Station cavern Design – Precast Concrete Liners, Connections…
