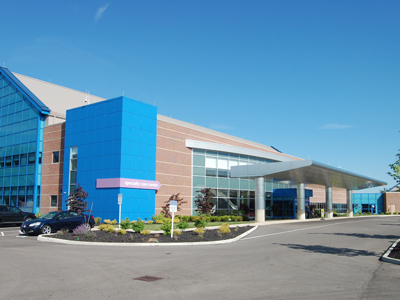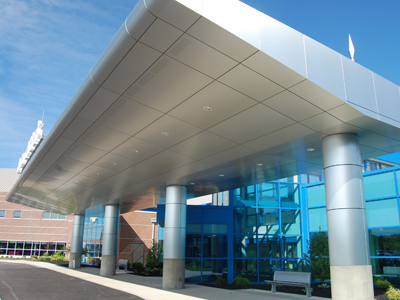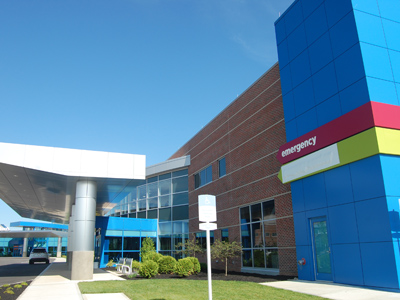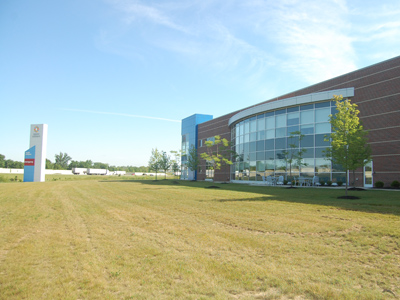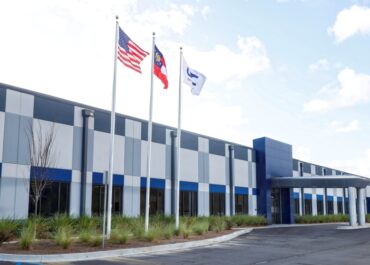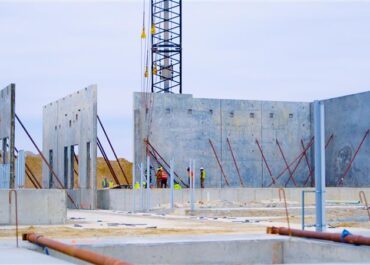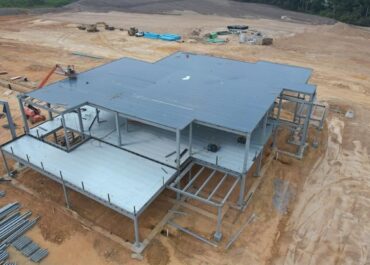LJB provided structural design for the $47.5-million expansion of The Dayton Children’s Hospital at its suburban campus in Springboro, Ohio. The project consisted of a two-story, 70,000-square-foot medical office building (MOB) and a two-story, 48,900-square-foot ambulatory surgery center/emergency department (ASC/ED) at its 11-acre campus. The hospital provides urgent care, rehabilitation, sports medicine and imagining services. In addition to structural design of the new buildings, LJB also designed a new entry canopy on the existing building, as well as a 75-foot sign adjacent to the nearby highway.
Client
Synergy Building Systems
Synergy Building Systems
Location
Springboro, OH
Springboro, OH
Related Health Care Projects
Daechang Seat Corp USA
For Daechang Seat Corp’s new 148,900-square-foot manufacturing facility in Savannah, LJB…
Disaster Recovery Data Center
LJB assisted a longtime client in bringing its critical electronic infrastructure…
Cold-Link Logistics - Hattiesburg
LJB provided structural design for Cold-Link Logistics’ new cold storage facility…
