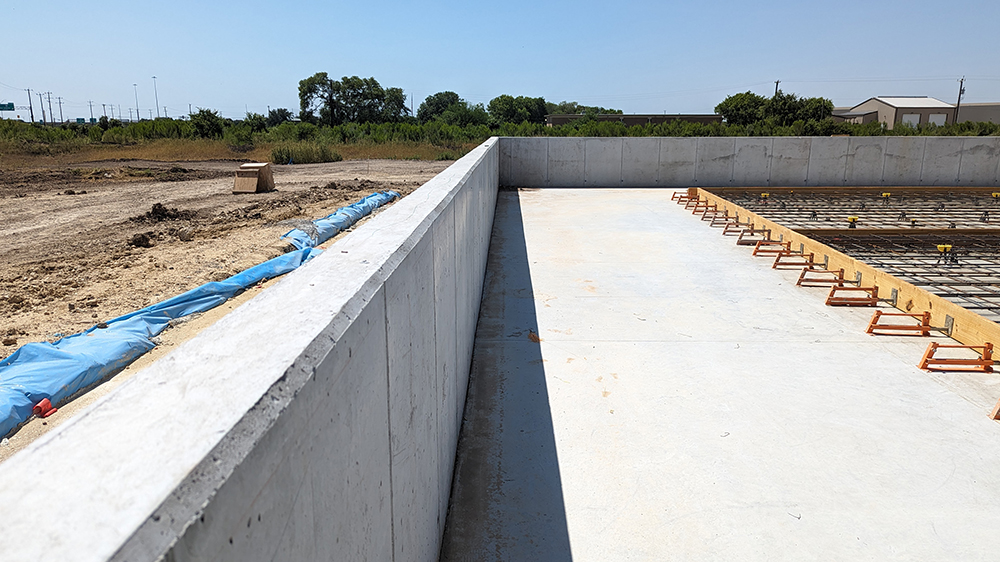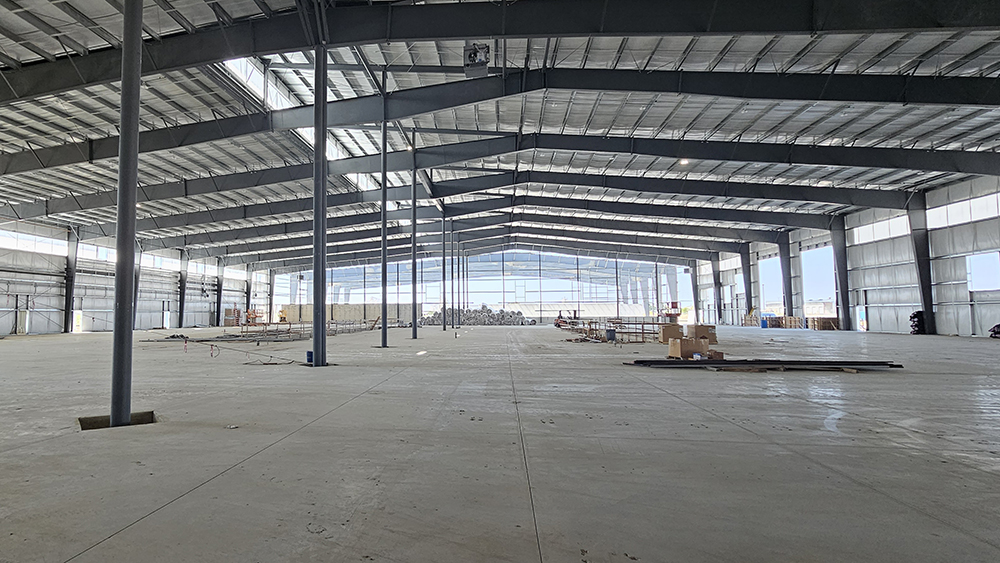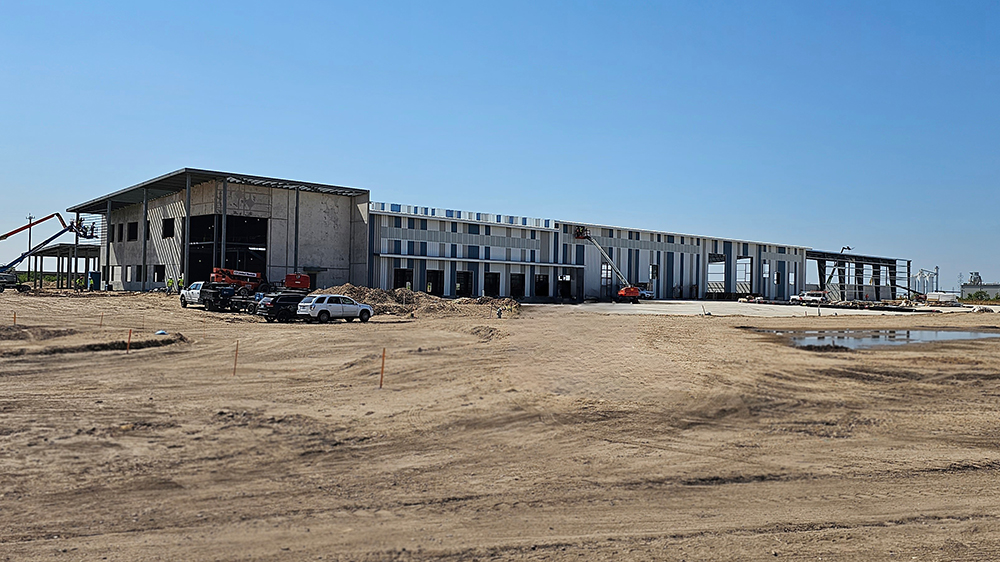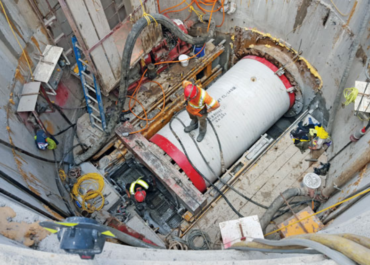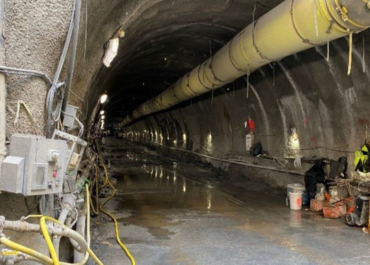For a new recycling and manufacturing center in San Antonio, TX, LJB provided structural design for a 131,000-square-foot facility housing tipping, production, and baling operations—ready for high-performance industrial use. The building includes a two-story office and an auxiliary maintenance structure. LJB designed foundations, reinforced concrete slabs, three 50-foot-long equipment pits, and a perimeter push wall to support heavy material movement. Tilt-up concrete wall panels were used along the south wall of the plant and all office elevations. LJB’s scope also included truck scale foundations, coordination with the PEMB supplier, and shop drawing review.
Client
Kingham Dalton Wilson
Kingham Dalton Wilson
Location
San Antonio, TX
San Antonio, TX
Related Commercial Projects
Montreal Airport Station, Transit Terminal for REM
Role: Tunnel, Shaft and Station cavern Design – Precast Concrete Liners, Connections…
Rebecca Trunk Wastewater Main
Role: Microtunnel Designer & Construction Inspection/Administration Client: Cole Engineering Construction Cost: $43…
Atlanta Airport Plane Train Turnback Tunnel
Role: Owner’s Engineer for tunnel and Access Shaft; Progressive Design Build Client:…
