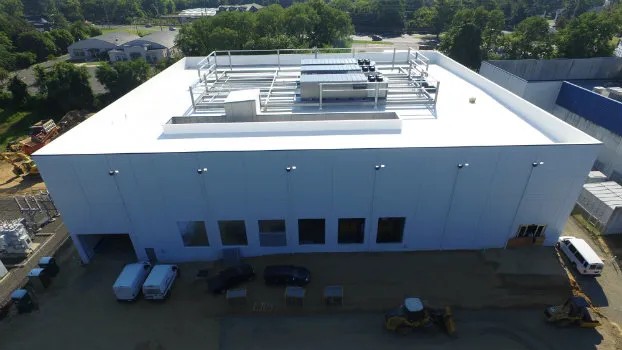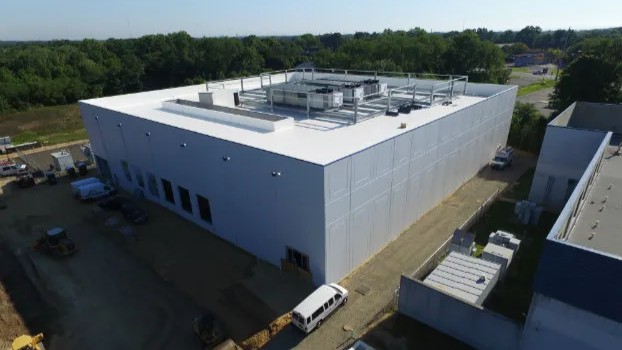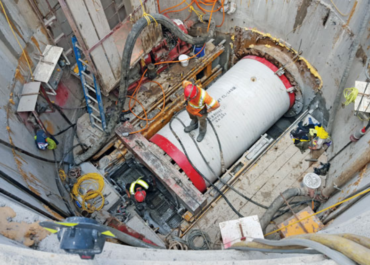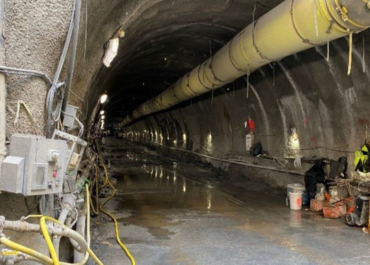LJB provided structural design services for a new 20,800-square-foot data center facility in Wall, New Jersey. This two-story structure features warehouse space on the ground floor and office space above. Built into a sloped site, the facility is accessible from both levels and uses two-story, sandwich-insulated tilt-up concrete panels that also retain earth on three sides. The steel-framed roof and second floor were designed for performance and durability, with bar joists, metal decking, and steel tube columns. Engineered to withstand 180 mph hurricane-force winds, the structure is built for resiliency in a critical industry. LJB’s scope included full structural documentation—from foundations to framing—delivered with precision and modeled for efficiency.
Client
Bedrock Concrete Corporation
Bedrock Concrete Corporation
Location
Wall Township, NJ
Wall Township, NJ
Related Commercial Projects
Montreal Airport Station, Transit Terminal for REM
Role: Tunnel, Shaft and Station cavern Design – Precast Concrete Liners, Connections…
Rebecca Trunk Wastewater Main
Role: Microtunnel Designer & Construction Inspection/Administration Client: Cole Engineering Construction Cost: $43…
Atlanta Airport Plane Train Turnback Tunnel
Role: Owner’s Engineer for tunnel and Access Shaft; Progressive Design Build Client:…





