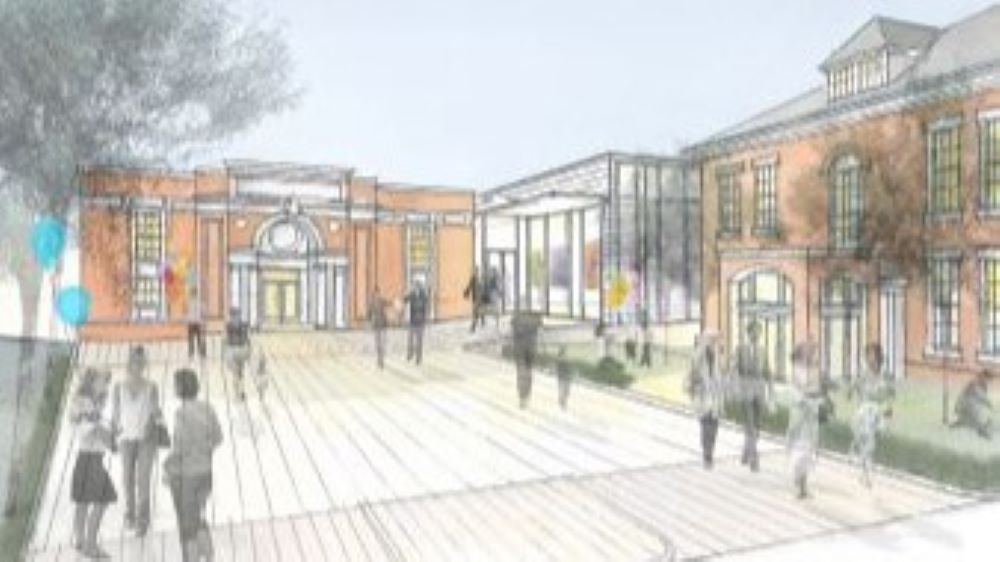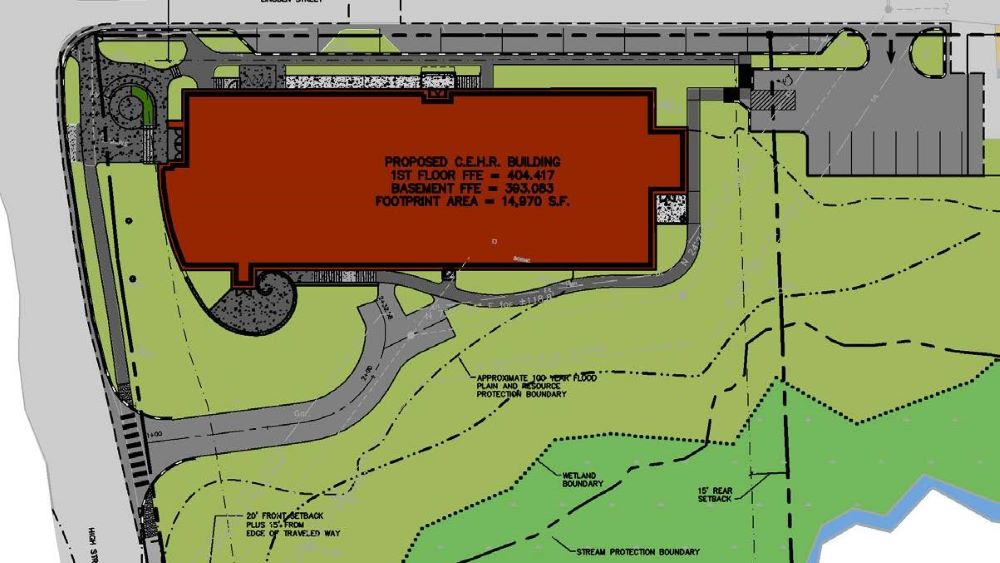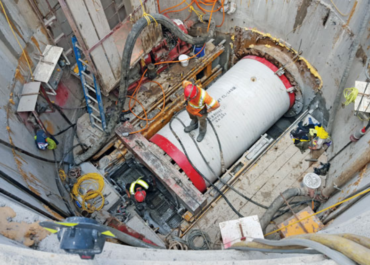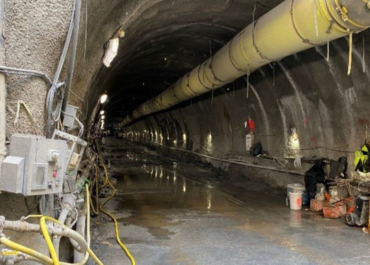Our team provided site design, traffic and parking studies, and permitting services for two transformative projects on the University of Maine at Farmington (UMF) campus, balancing modern functionality with historic district and environmental requirements.
For the new 44,553-square-foot classroom and office building at Lincoln and High Streets, our work supported the university’s commitment to sustainability, including the integration of a geothermal heating and cooling system. The building achieved LEED Silver certification, reflecting environmentally friendly design and materials.
We also contributed to the Emery Community Arts Center, an 11,000-square-foot facility connecting to the existing Alumni Theater. This project featured multi-use arts and performance spaces and included stormwater treatment facilities to meet Maine DEP standards.
Both projects required coordination with the Farmington Historic District, amendments to the Maine DEP Site Location of Development Act permit, and local approvals for site plans, stormwater management, and erosion control. Parking solutions were seamlessly integrated into the UMF campus master plan to enhance accessibility and usability.
These projects highlight UMF’s dedication to sustainability, cultural enrichment, and thoughtful campus development.




