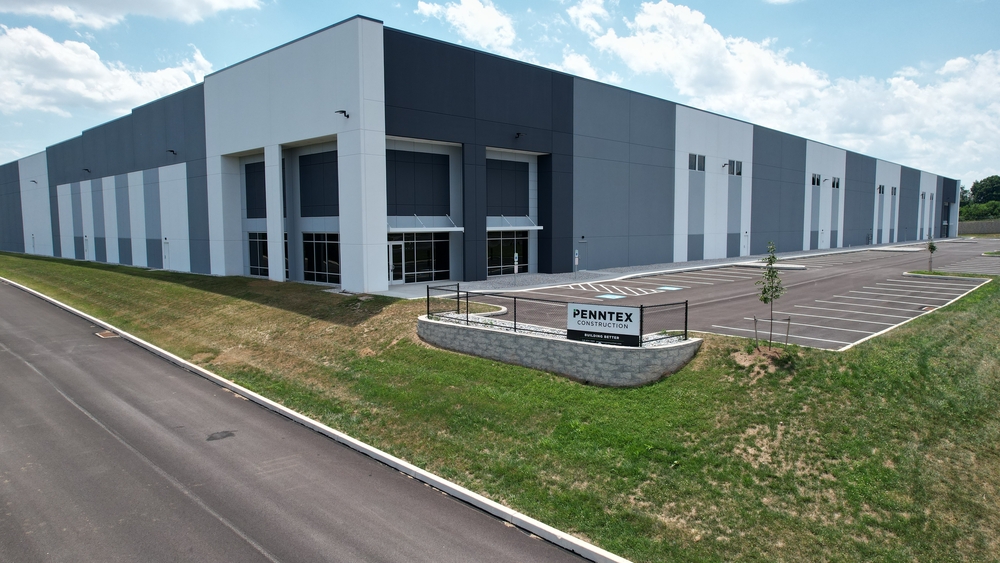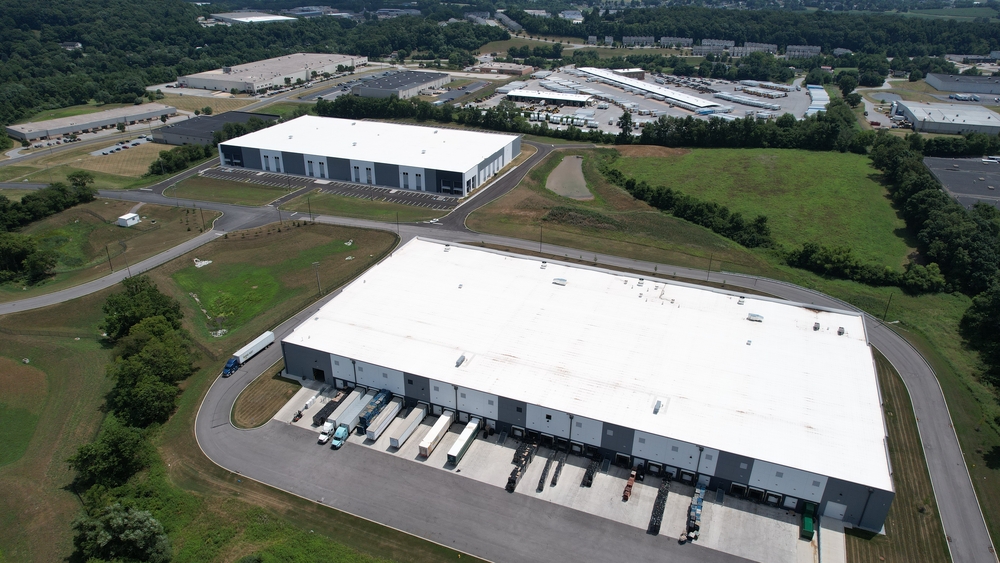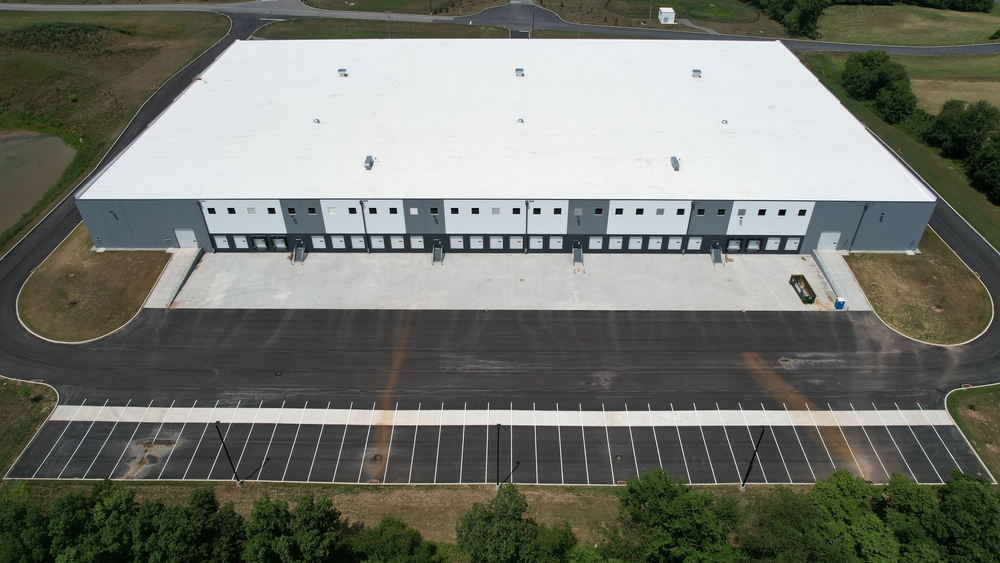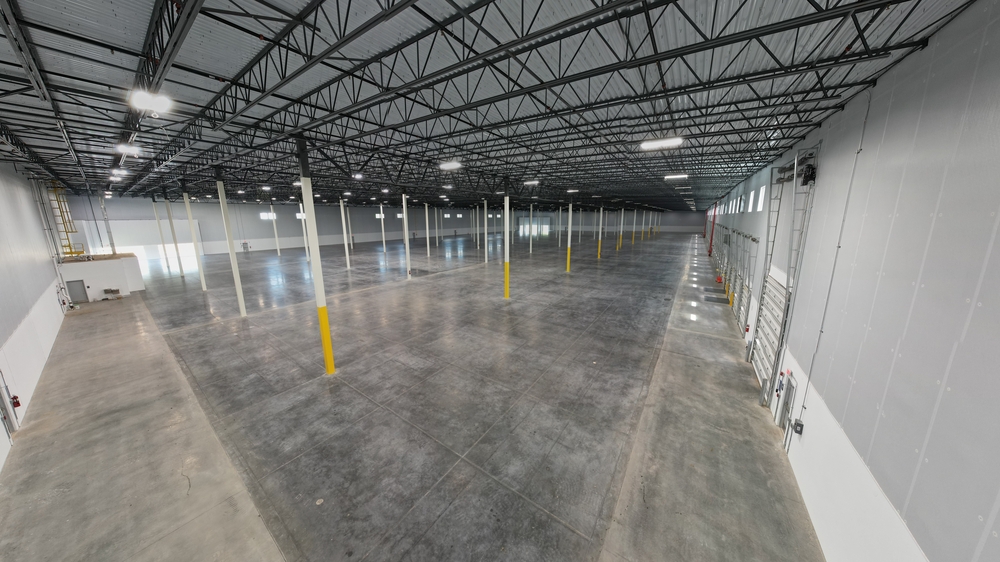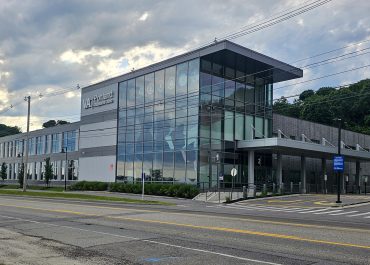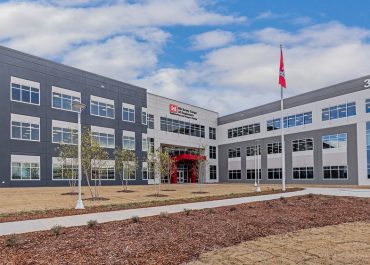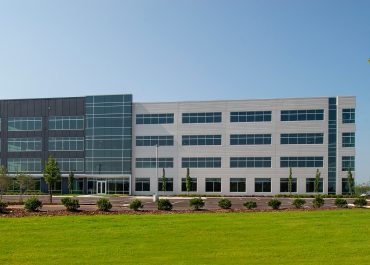LJB provided structural design for this 182,400-square-foot warehouse, which was developed by Core5 Industrial Partners. The building was constructed with conventional structural steel framing and perimeter tilt-up concrete walls.
Client
Ware Malcomb
Ware Malcomb
Location
York, PA
York, PA
Related Commercial Projects
VA Community-Based Outpatient Clinic
Our structural and civil teams collaborated on the design of a…
300 Redstone
This new building serves as a central conference and nationwide collaboration…
Redstone Gateway 8000
LJB’s structural team designed this four-story, tilt-up concrete Class A office…
