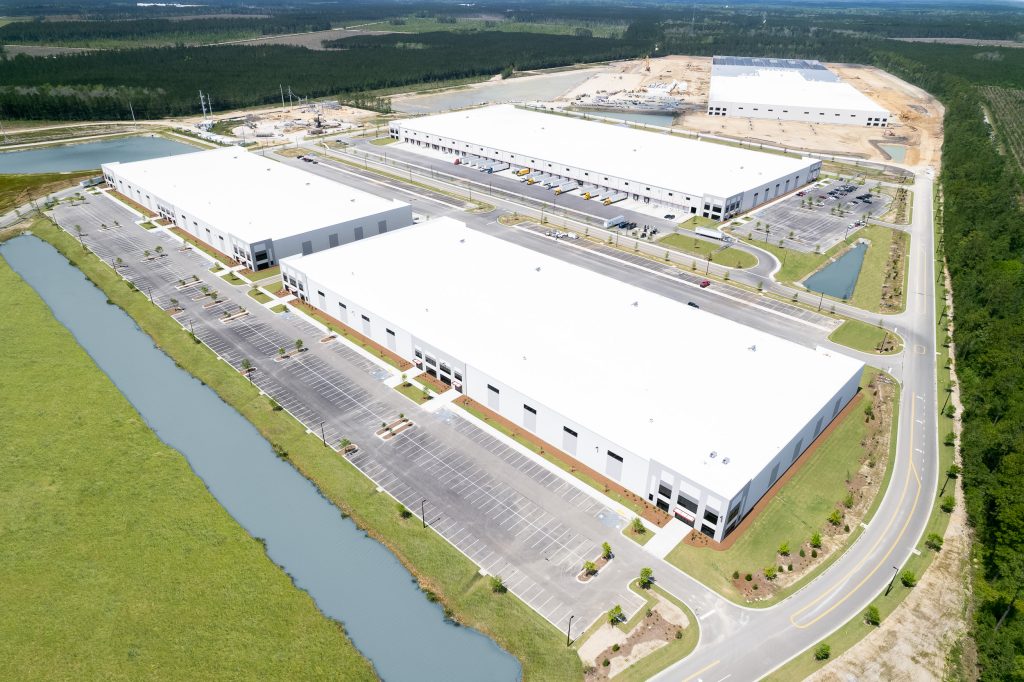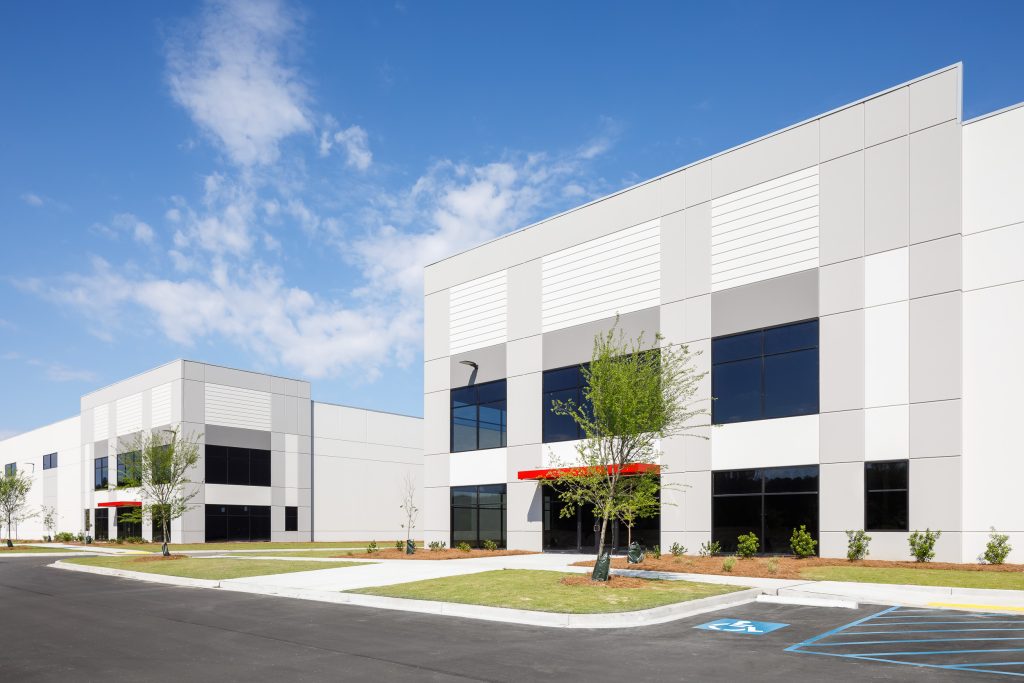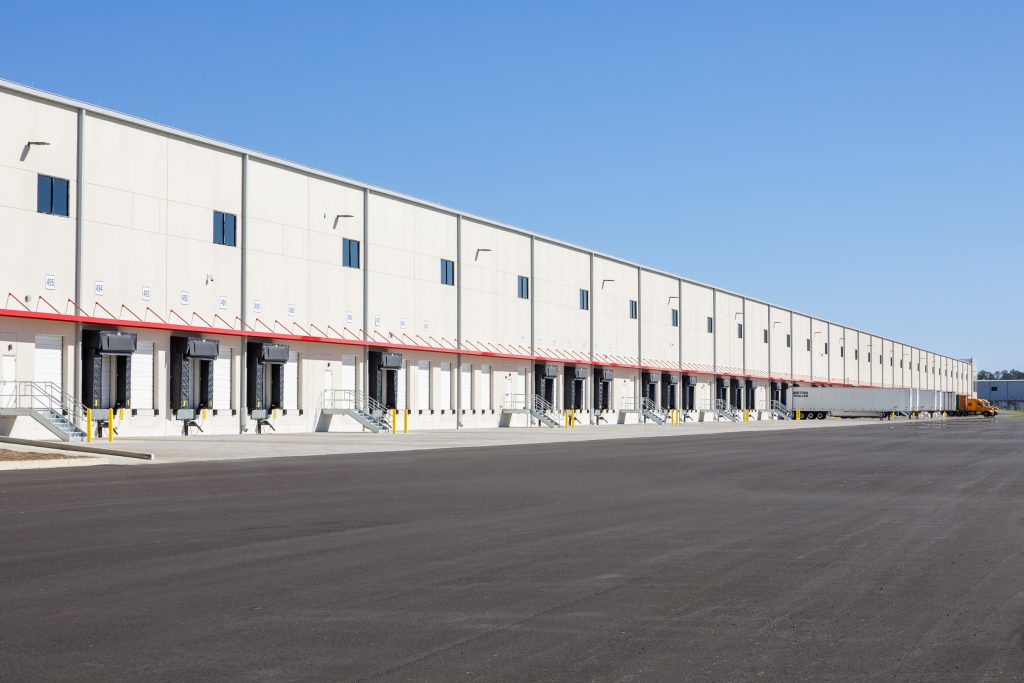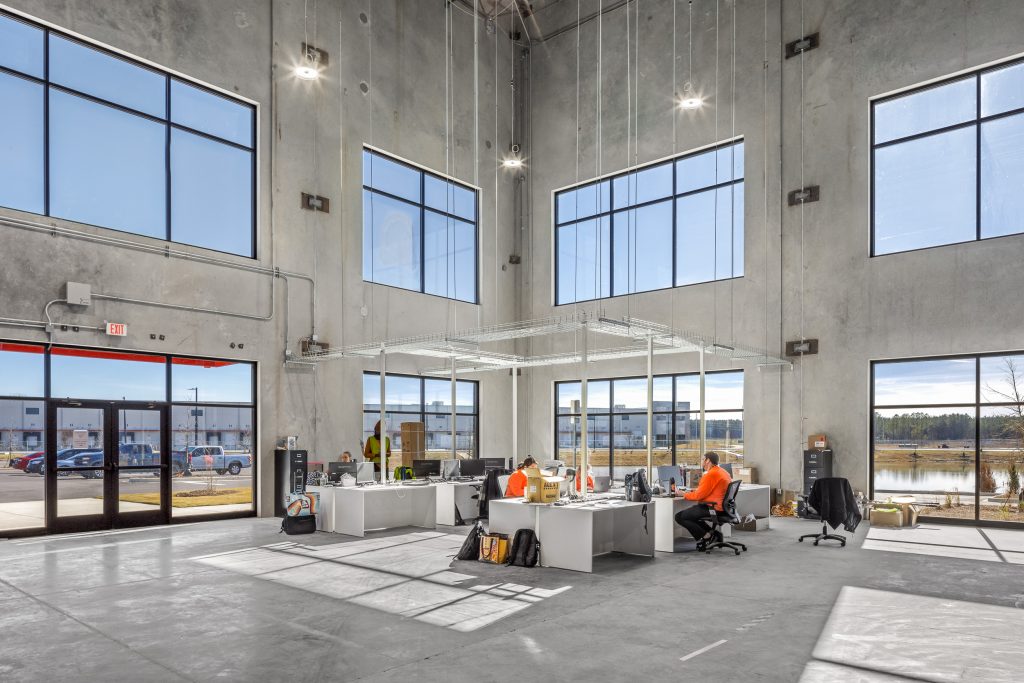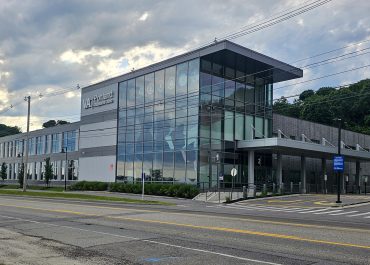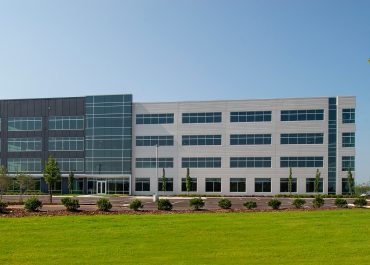LJB provided structural design for three facilities totaling 934,380 square feet located within Camp Hall’s 77-acre Campus 4A site. The three facilities are constructed of tilt-up concrete wall panels with structural steel frames and were designed for the seismic requirements of Charleston, SC. Buildings A and B span approximately 220,000 square feet each with a rear-loading layout, 32-foot clear heights, 36 dock doors and two drive-in doors. Building C spans approximately 500,000 square feet and feature a cross-dock layout, 36-foot clear heights, 116 dock doors and four drive-in doors.
Client
Frampton Construction
Frampton Construction
Location
Ridgeville, SC
Ridgeville, SC
Related Commercial Projects
VA Community-Based Outpatient Clinic
Our structural and civil teams collaborated on the design of a…
300 Redstone
This new building serves as a central conference and nationwide collaboration…
Redstone Gateway 8000
LJB’s structural team designed this four-story, tilt-up concrete Class A office…
